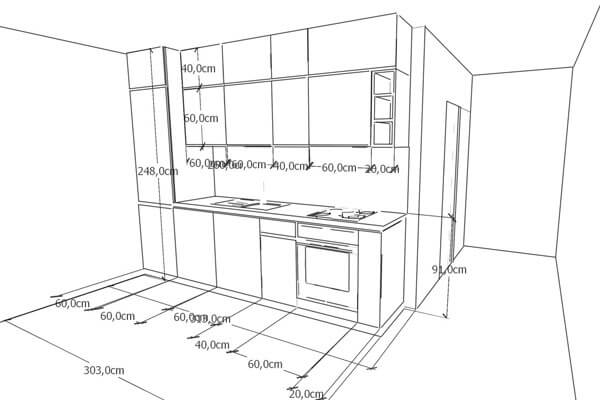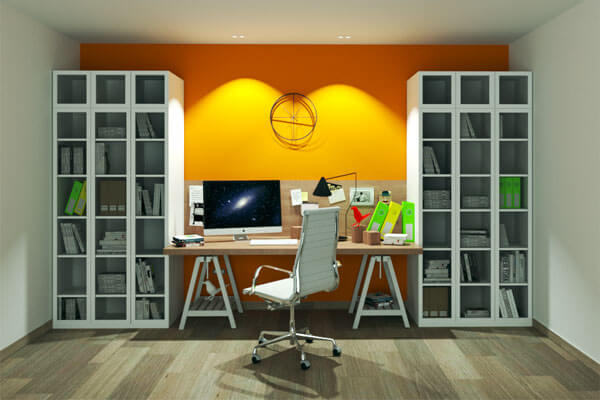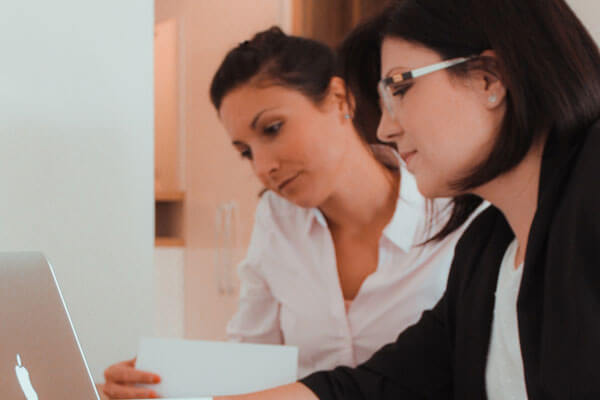Making a floor plan of the space
After arriving on the site to measure the existing space, you might need the following:
- Floor plans of the existing situation
- Floor plans of newly developed space
- Floor covering plans
- Floor plan of the position of furniture
- Lighting position drawings
- Drawings of suspended ceilings
Thinking about designing and decorating your space?
ML Solutions has the best solution for you!
What else can we do for you?
ML Solutions provides conceptual and detailed designs for your space (residential and business premises), which may include some or all of the following items:





















